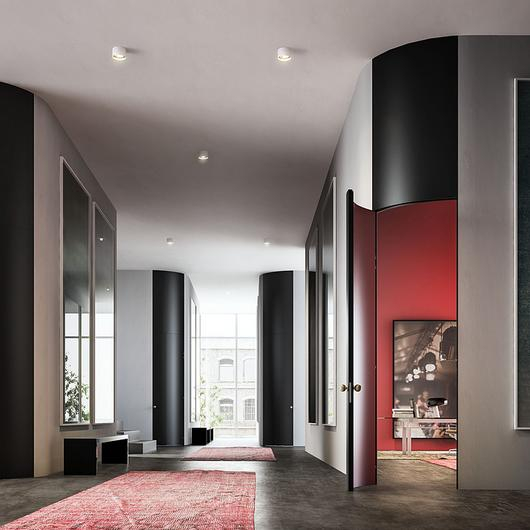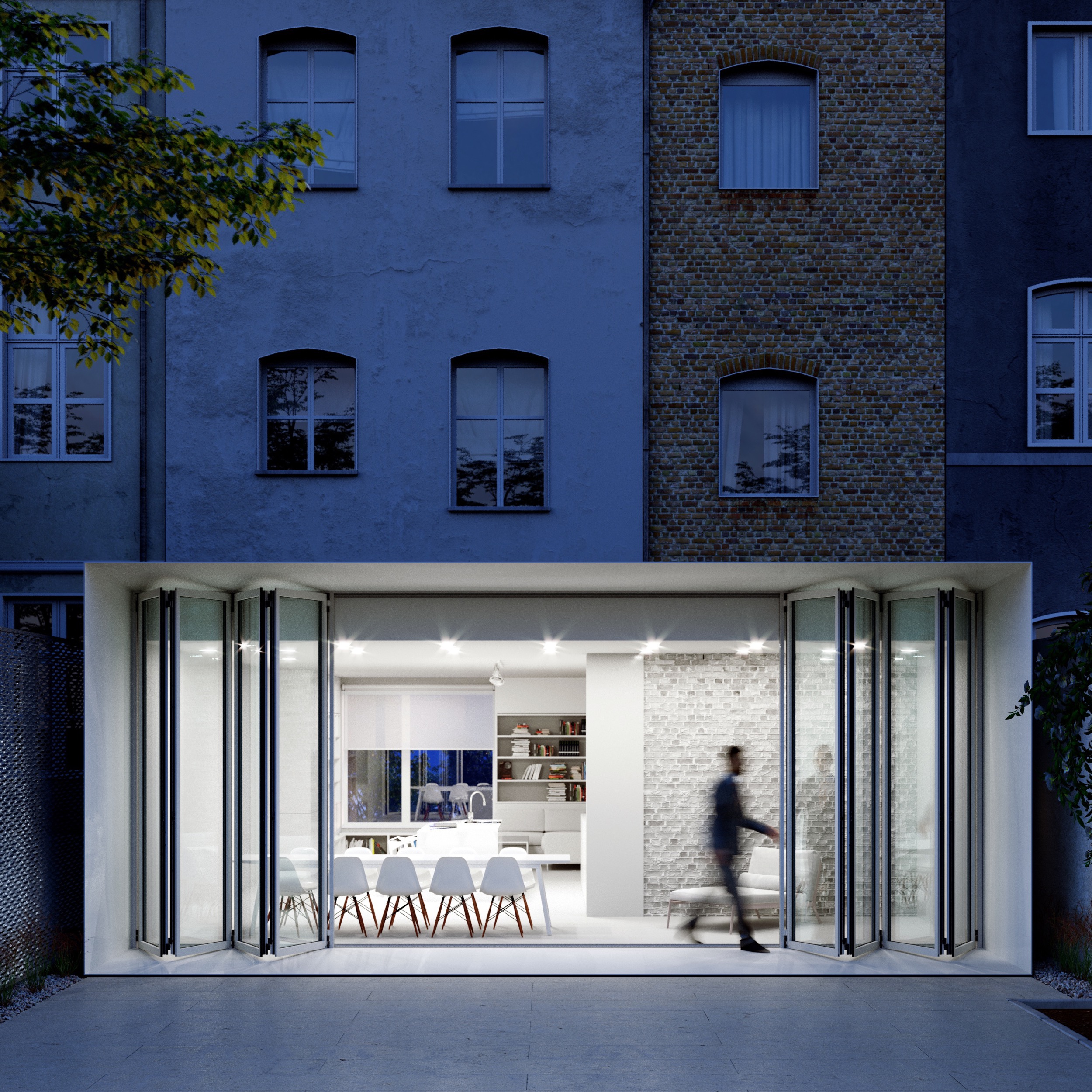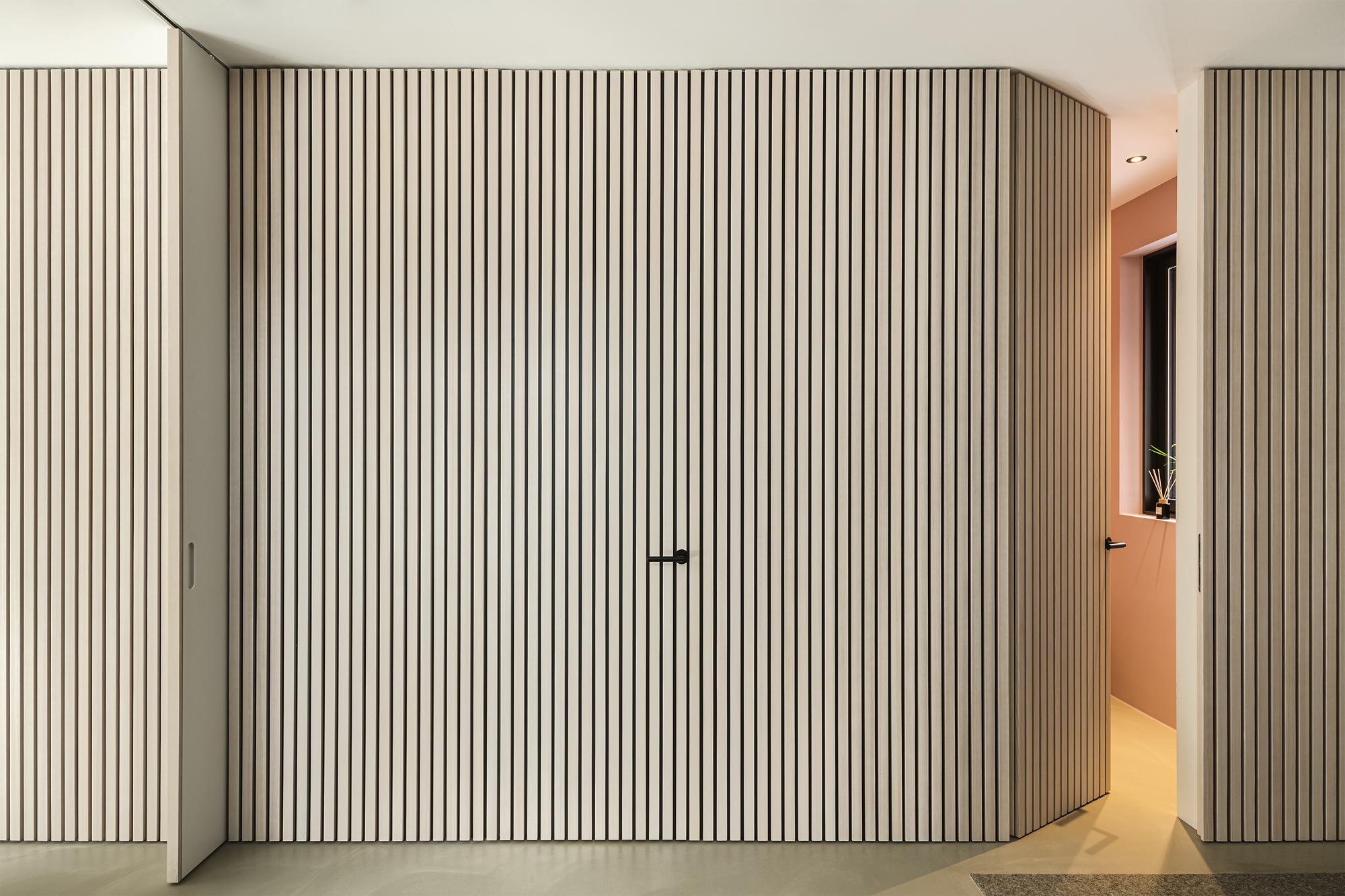
Tomorrow's Homes for Sustainable, Smart Living
More from Lifestyle
Step into the realm of tomorrow's dwellings, where imagination merges with innovation to redefine the very concept of home. As we stand at the crossroads of technological advancement and environmental consciousness, the future of housing beckons with promises of sustainability, efficiency, and unparalleled comfort. From towering eco-skyscrapers to compact yet functional tiny homes, the canvas of architectural possibility stretches far and wide. But it's not just about the physical structure; it's about the ethos that permeates every aspect of our living spaces. It's about seamlessly integrated smart systems that anticipate our needs before we even realize them, and it's about harmonizing with nature in a way that not only sustains but enriches our lives.
Join us on a journey through "Futuristic Living: Exploring Tomorrow's Homes for Sustainable, Smart Living," as we navigate the intricate tapestry of innovations shaping the homes of the future. Through in-depth analysis, captivating narratives, and expert insights, we'll uncover the transformative trends and cutting-edge technologies driving this evolution. From the adoption of renewable energy sources to the utilization of recycled materials, we'll explore how sustainable practices are becoming the cornerstone of modern architecture. And in the realm of smart homes, we'll unravel the mysteries of AI-driven systems, IoT integration, and personalized automation that are poised to revolutionize the way we interact with our living spaces.
Historic summer garden. Hannibal Advertising settled on the edge of the port of ​​Roeselare. In contrast to the rough neighborhood, the owners fell in love with a forgotten summer garden. The wild character of the garden is preserved and enhanced. Additional trees are planted on the site to give the garden a sheltered character in which various activities can take place (including petanque, hammock, live music, and a conference table).
The edges of the plot are provided with extensive vegetation. The roadway and entrance to the building are laid out as a winding path that leads to the characteristic entrance.
Concept. The size of the building program in combination with parking spaces within the atmosphere of the walled garden proved to be a major challenge. A compact footprint was chosen and the program was stacked over 3 floors. The compact volume stands in a balanced way on the site. It is possible to keep all trees, to realize sufficient parking spaces and to provide a garden. The garden wall surrounding the plot is iconic for the site and is preserved in its entirety.
Experience. The common areas (lunch room, studio, meeting rooms...) are located on the ground floor of the building. The lunch room is furnished as a bar and can be used as an informal meeting room with customers. In combination with various outdoor activities, this floor is the creative heart of the building. The upper floors will be used as office space for 32 people, meeting facilities, and quiet workspaces. The 2 upper floors are visually connected by a void and can enjoy the view of the city skyline.
Techniques. The building is conceived as compact as possible and enjoys the shade of the trees on the western orientation. The end facades of the building are kept almost blind in order to limit the heat load of the building. The ventilation system supplies the building with sufficient fresh air. In addition, the air can be slightly dried, making it possible to climatize the building with concrete core activation.














 Kalwall®
Kalwall®
















